
Date: 2013
Scope: Commercial Tennant Improvement
Design: Michael Smith - Align Builders, Nancy Ralston - Ralston Interiors and Peter Miller - Client
Photos: Dustin Peck-dustinpeckphoto.com

Date: 2013
Scope: Commercial Tenant Improvement
Design: Michael Smith - Align Builders, Nancy Ralston - Ralston Interiors and Peter Miller - Client
Photos: Dustin Peck-dustinpeckphoto.com
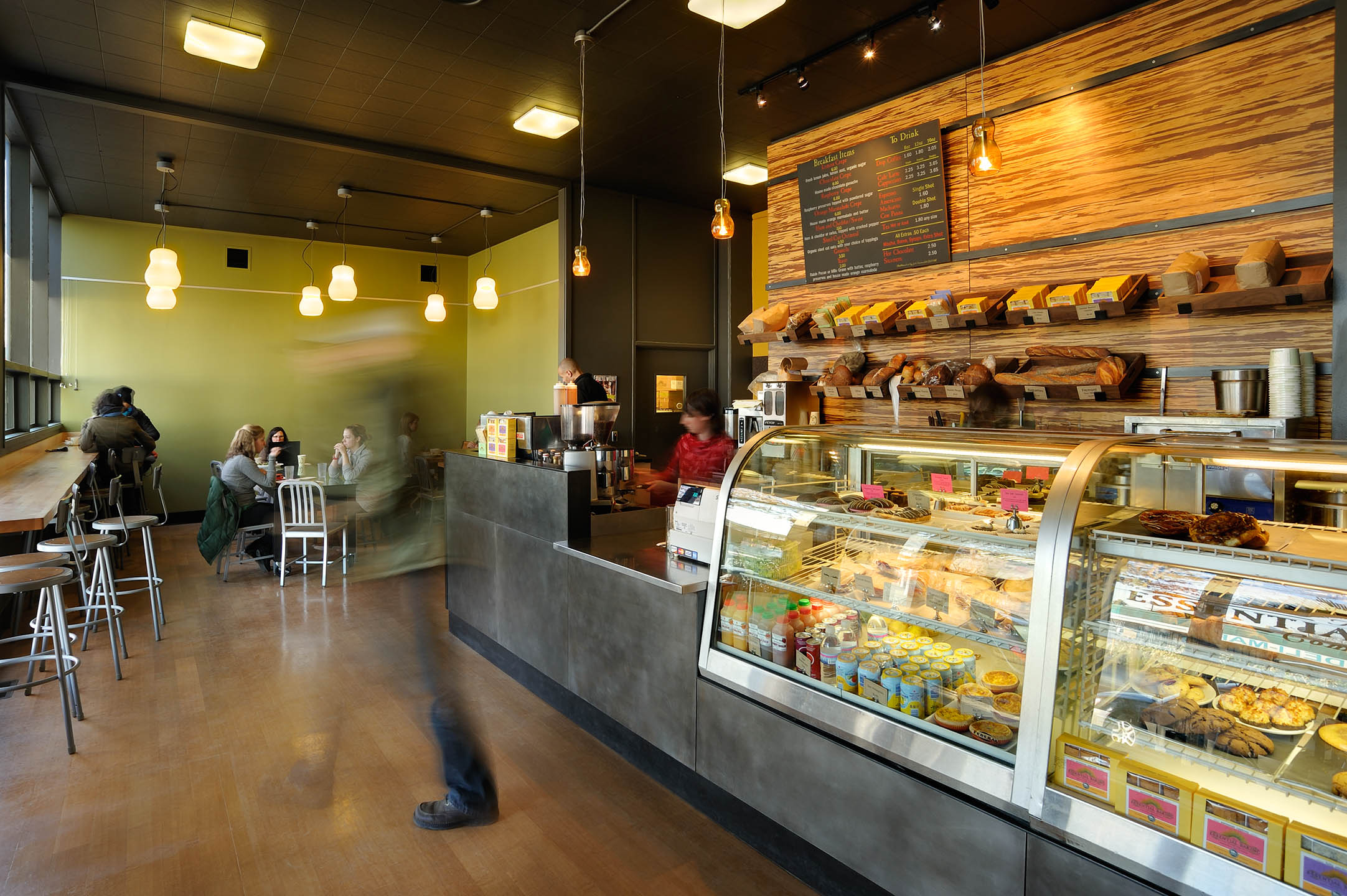
Date: 2010
Scope: Commercial Tennant Improvement
Design: Michael Smith - Align Builders, Nancy Ralston - Ralston Interiors and Peter Miller - Client
Photos: Dustin Peck-dustinpeckphoto.com
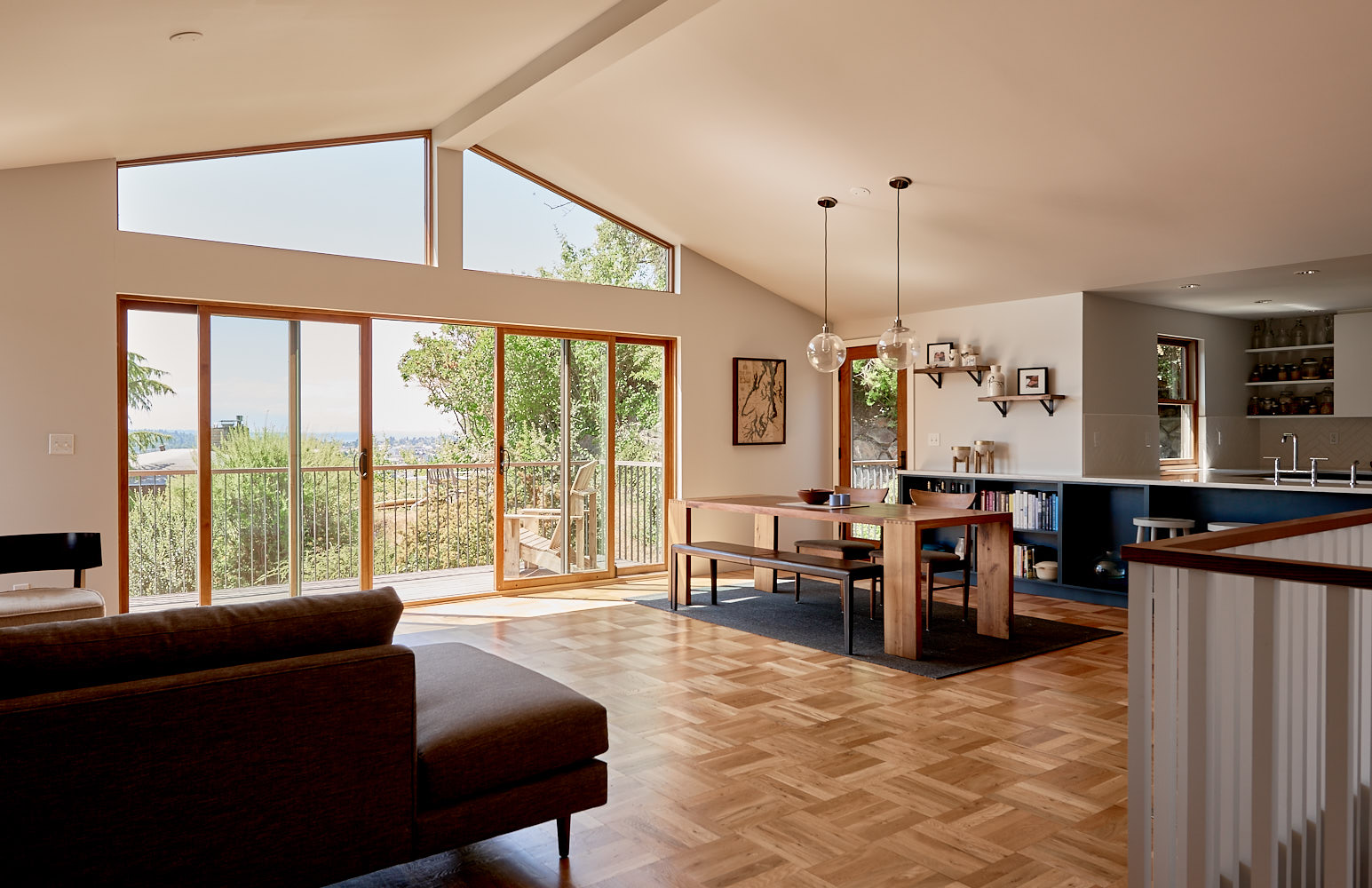
Date: 2014
Scope: Two story addition and interior remodel
Design: Michael Smith - Align Builders
Photos: Dustin Peck-dustinpeckphoto.com

Date: 2014
Scope: Two story addition and interior remodel
Design: Michael Smith - Align Builders
Photos: Dustin Peck-dustinpeckphoto.com

Date: 2011
Scope: Bathroom Remodel
Design: Jon Kwon - Eggelston Farkas Architects
Photos: Michael Smith and Dustin Peck Photography

Date: 2011
Scope: Bathroom Remodel
Design: Jon Kwon - Eggelston Farkas Architects
Photos: Michael Smith and Dustin Peck


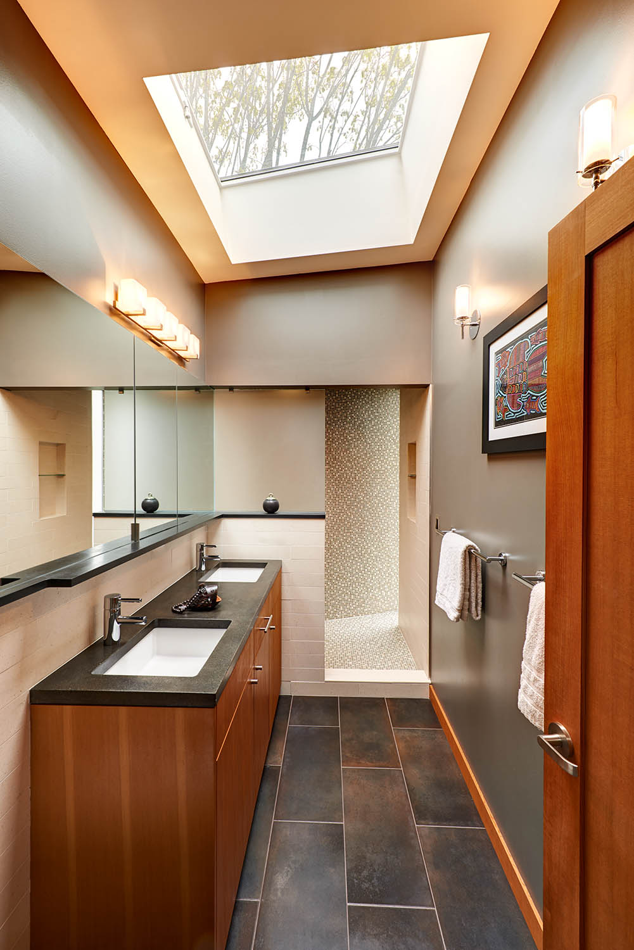


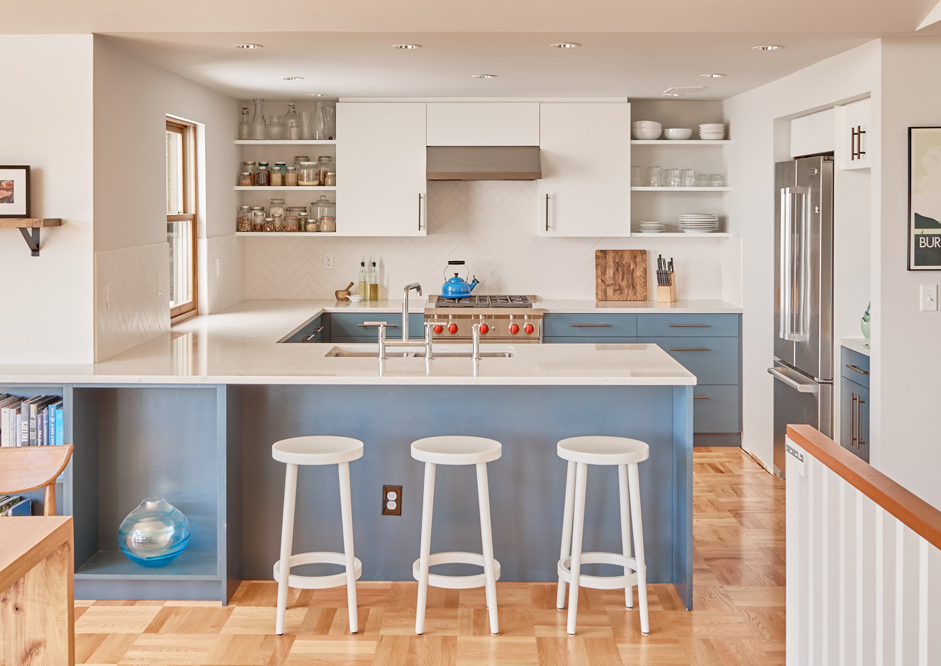
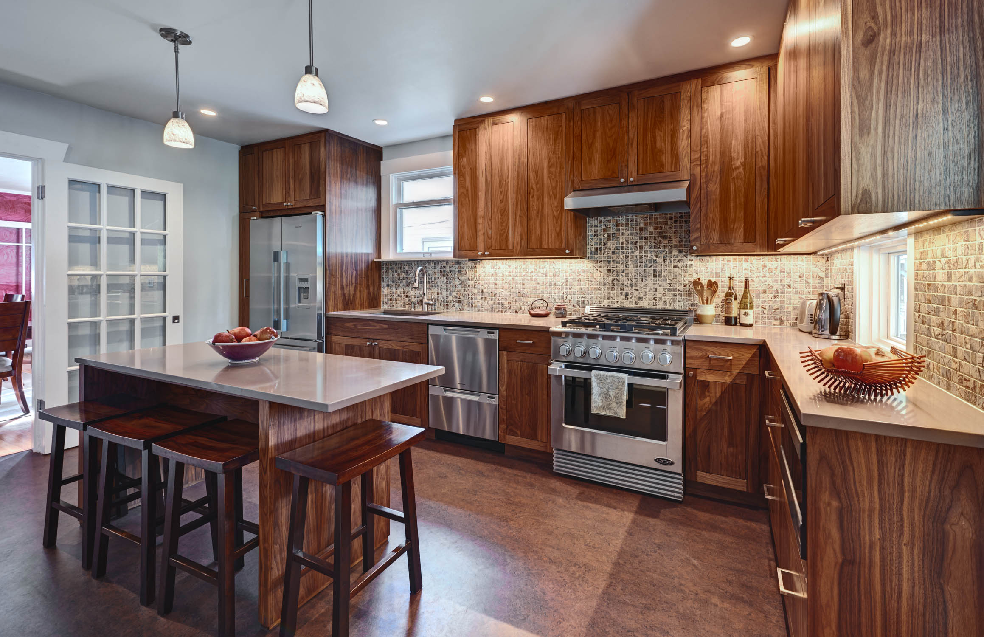
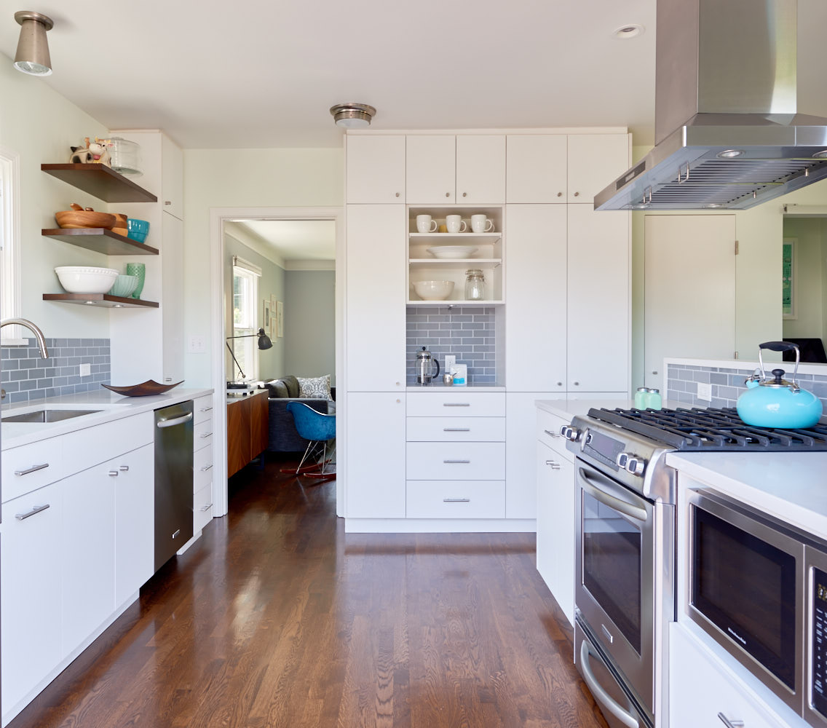

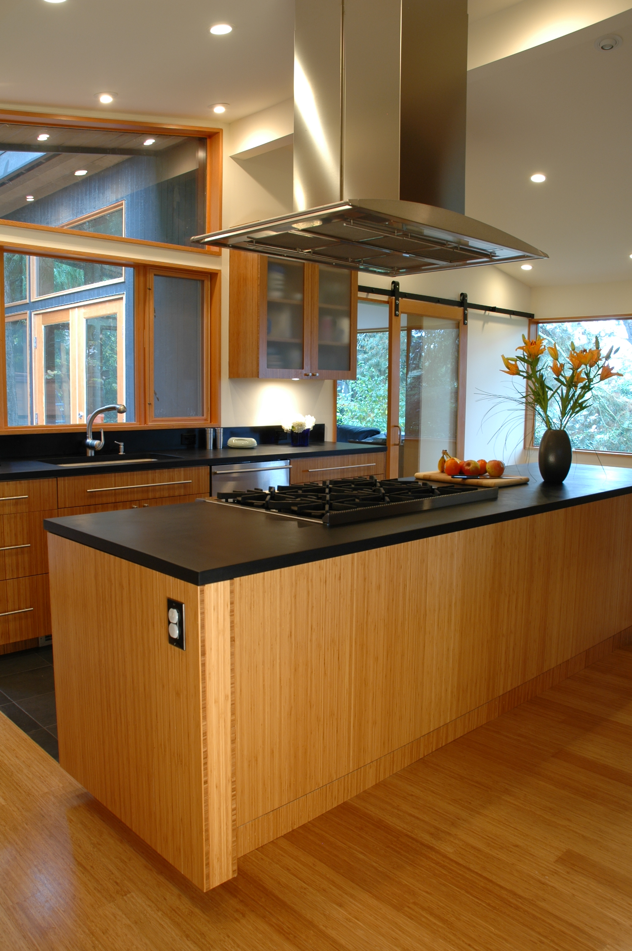
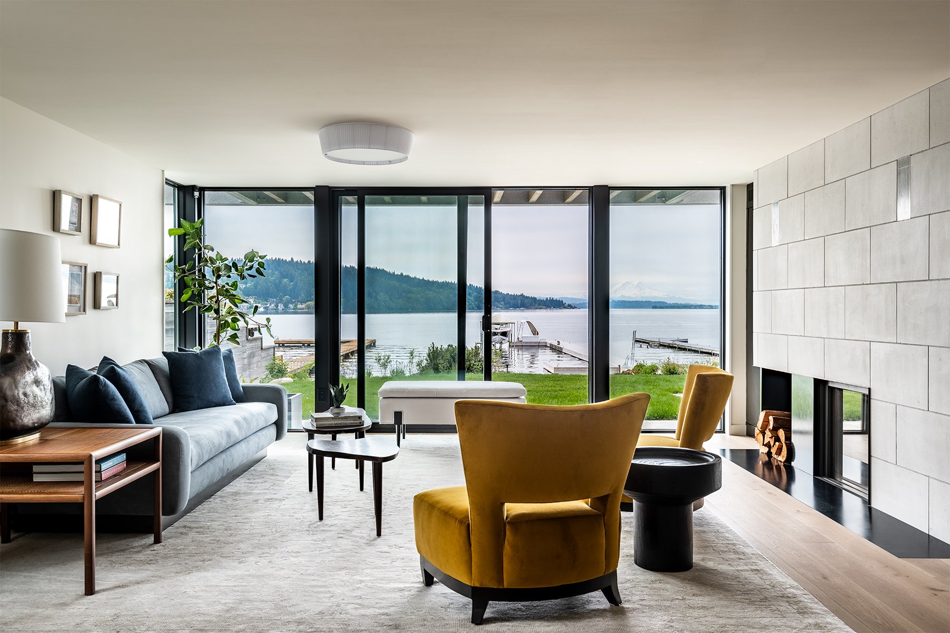
Living area featuring limestone and steel fireplace and expansive glass to lake views.
